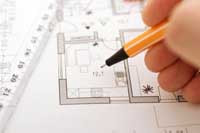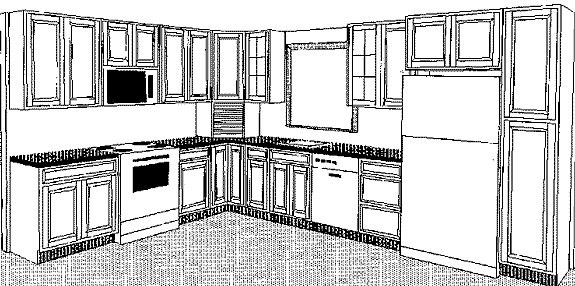Assessing Your Kitchen Space

Use graph paper to make a base plan of your existing kitchen. Draw the room to scale, noting the size and location of windows and doors, and location of electrical receptacles and lightning fixtures.
Once you have this basic drawing, make several copies and use them to try out various configuration of your new kitchen. Include all the appliances and try to decide where each cabinet element (such as deep or shallow drawers, corner pieces, upper and lower cabinets) should go.
You may want to draw elevations of each wall to get a better sense of how the pieces will look next to one another, or transfer your information to computer software that can show you the room from all angles.
You can have your kitchen made in a size to fit your needs, but there are some industry standards, and It would be wise to at least know them. These standards did not come from nowhere they are the end result of lots of experience:
The standard height for countertops is 36 inches; depth of base cabinet is 24 inches. Eating cabinets are 36 to 42 inches high. There should be at least 42 inches between an island and the countertop, sink, refrigerator, or range. There should be at least 36 inches island and the traffic corridor. Leave at least 20 inches in front of an open dishwasher.
Once you have this basic drawing, make several copies and use them to try out various configuration of your new kitchen. Include all the appliances and try to decide where each cabinet element (such as deep or shallow drawers, corner pieces, upper and lower cabinets) should go.
You may want to draw elevations of each wall to get a better sense of how the pieces will look next to one another, or transfer your information to computer software that can show you the room from all angles.
You can have your kitchen made in a size to fit your needs, but there are some industry standards, and It would be wise to at least know them. These standards did not come from nowhere they are the end result of lots of experience:
The standard height for countertops is 36 inches; depth of base cabinet is 24 inches. Eating cabinets are 36 to 42 inches high. There should be at least 42 inches between an island and the countertop, sink, refrigerator, or range. There should be at least 36 inches island and the traffic corridor. Leave at least 20 inches in front of an open dishwasher.

